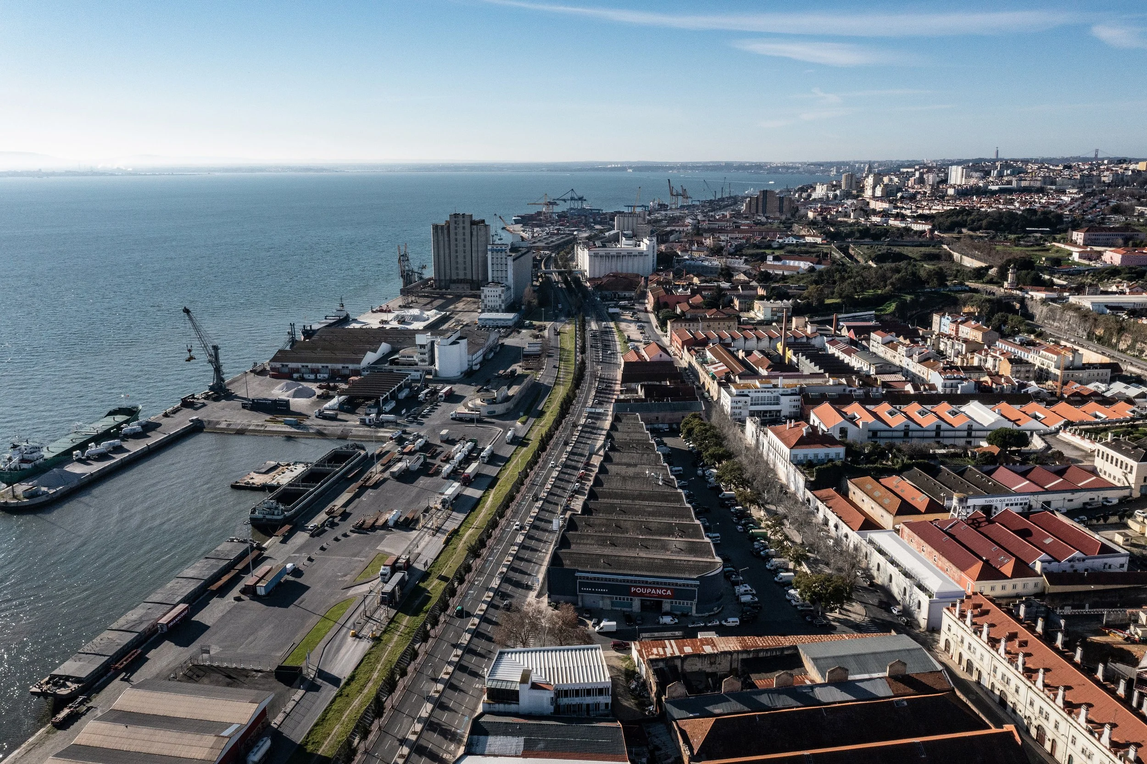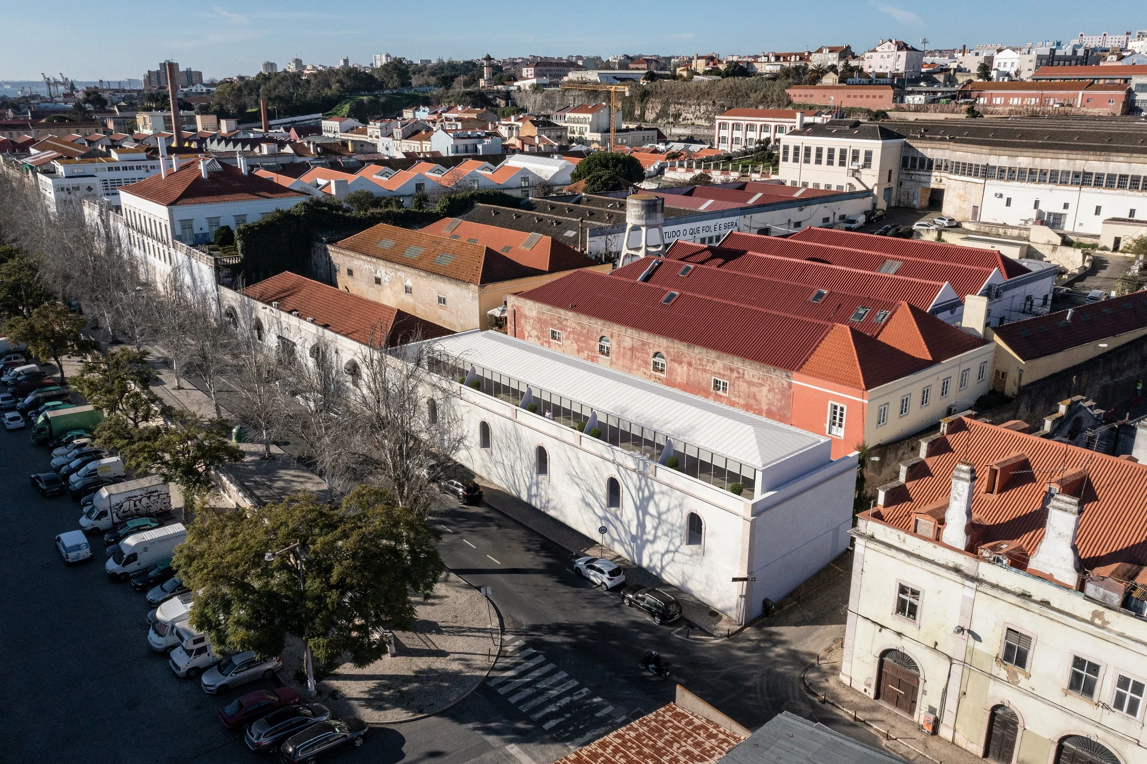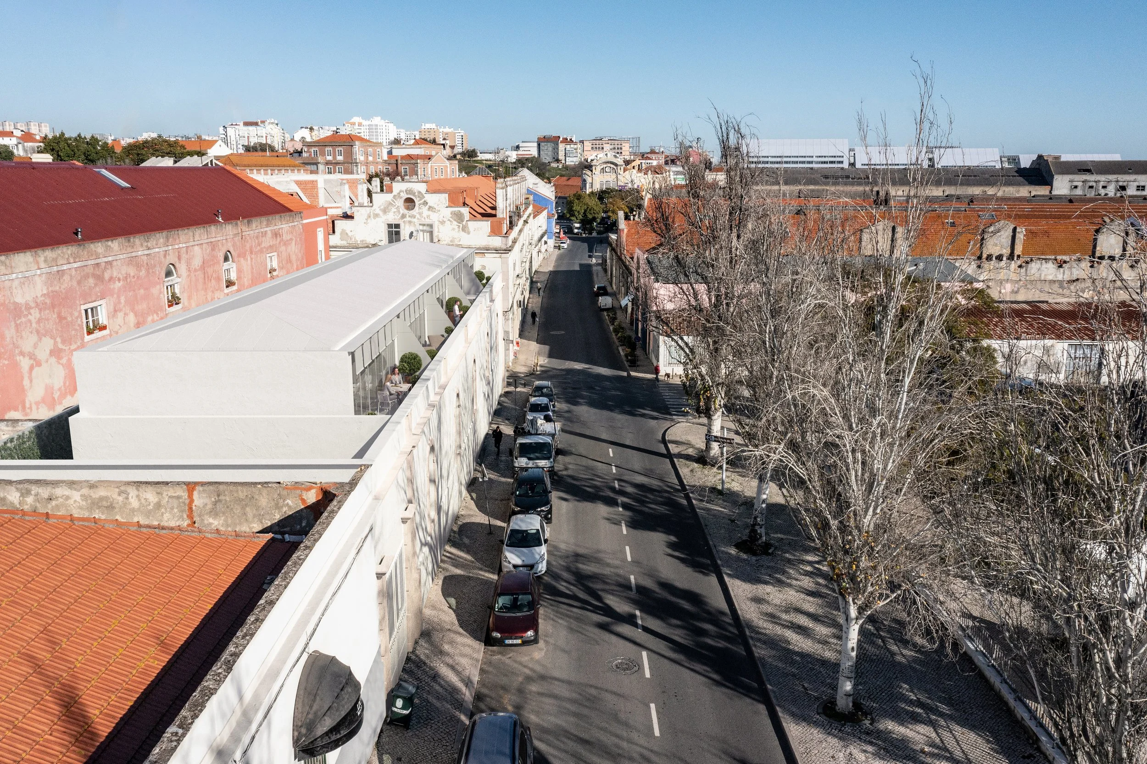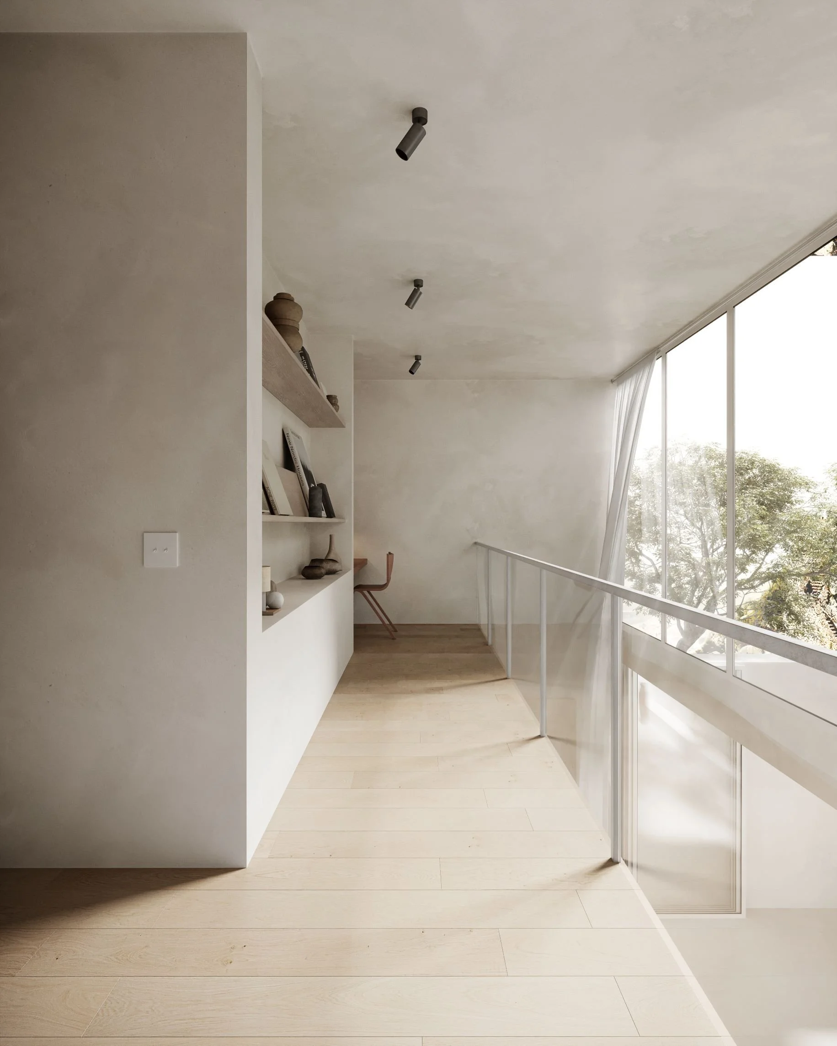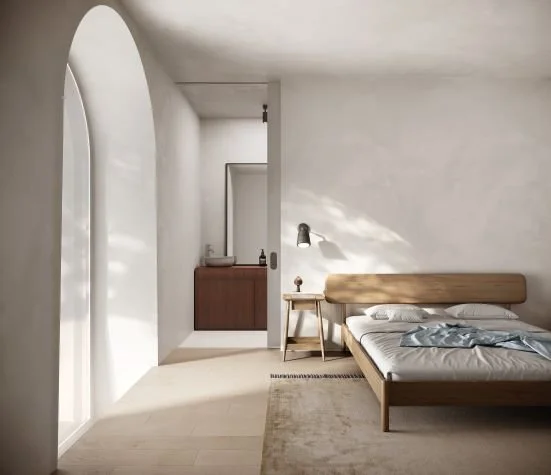Located in Marvila, an industrial neighbourhood which has undergone tremendous development over the past few years, between the blue waters of the Tagus, the famous Lisbon light and the old chimney factories, it has taken on a new life through the renovation of the warehouses that bear witness to so much history. The profusion of art galleries, restaurants and many cultural spaces, which have taken over areas that used to host industries ranging from wine to sugar, matches and soap, reminds one of famous neighbourhoods like the Meatpacking District or Shoreditch.
These five 200 m2 detached houses, with outdoor space, stand on the site of an old construction materials warehouse. The architectural characteristics of the original building were maintained and highlighted, forming a blend between history and modernity. The simple and clean atmosphere is expressed in the façade, which was maintained for its historic value, and by the interiors, through the choice of simple colours and materials that allow the souls of the residents to shine through, without being overbearing. It is the perfect cross between purity and the industrial character of the site.
With its very high ceilings and the bucolic hanging garden exterior, Alba is full of contrasts, and exudes soul, serenity, comfort and sophistication. The ample loft, the iron structures, the flooring, the inspiring textures and industrial finishings engage with the warm wood, and organic interior trims, as if in an ornate dance.
Alba has a fully flexible interior layout, born from a heightened sensitivity to living concepts: all the apartments are easily adaptable to their inhabitants. All the houses include a social area on the ground floor, which carries out into the private outer space. The first floor includes a suite with an office, and the second floor comes with a terrace, and several options.





